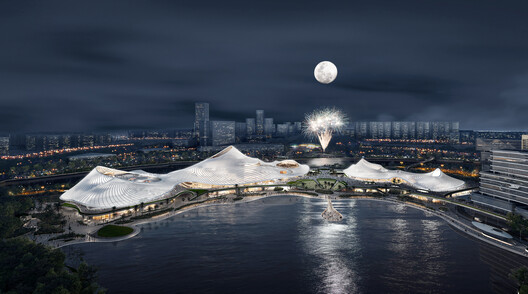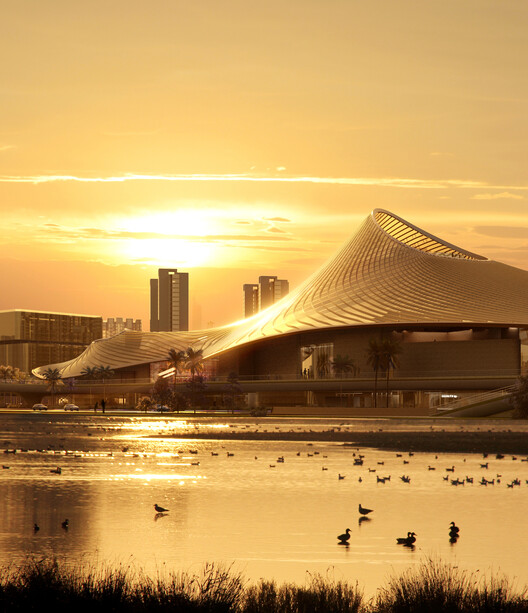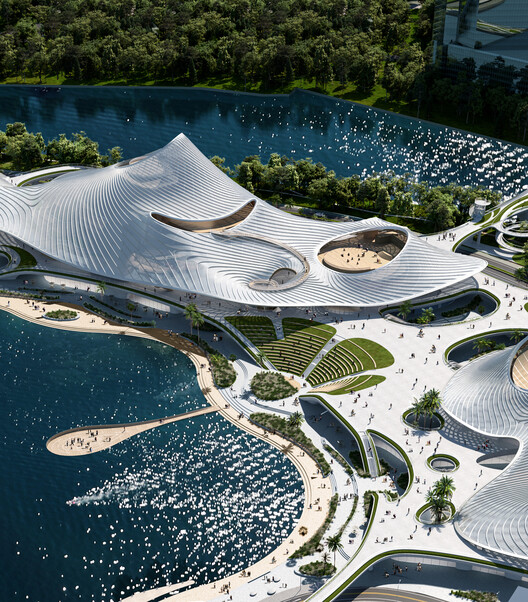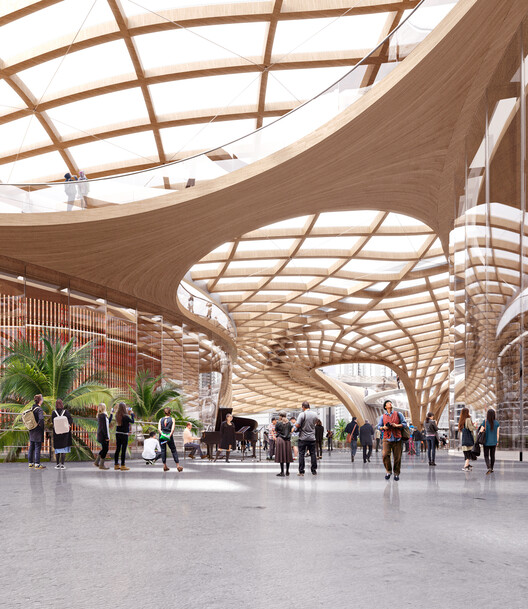The plans for the Nanhai Art Centre in Foshan City, Guangdong, have been made public by MAD Architects. The 59,445 square metre project consists of three primary components: a sports centre, a museum, and a grand theatre.
With a new public entrance to the shoreline, the center’s wave-like shape aims to promote community and traditional culture.
After construction is finished, the Art Centre aims to become a brand-new waterfront public area that combines artistic and social elements.
One important locale within the Guangdong-Hongkong-Macao Greater Bay location is the Nanhai Cultural District, which links Guangzhou and Foshan.
Drawing inspiration from local events like the lion dance and dragon boat race, MAD’s founding partner Ma Yansong, who had previously been active in the Nanhai Art Field, emphasised the new center’s mission of recreating Nanhai’s traditional culture in contemporary living.
A floating sun canopy protects the three major structures in the wave-like shape, enticing occupants to engage with the lakeside surroundings.
The design, which drew inspiration from Southern Guangdong’s traditional architecture, is crucial to preserving the neighborhood’s sense of community.
The Grand Theatre and Museum are situated on one side of the center’s plan, which creates a visual axis towards the lake, in accordance with national museum standards.
Conversely, the Sports Centre offers a variety of sporting facilities. Natural surroundings are encouraged to seamlessly integrate into the urban area through permeable facades and a landscape platform that connects the riverside park, lake, and urban region.
By “radiating architectural texture to the lakeshore landscape belt,” commercial structures that front the lake improve cultural zones.
Viewing platforms and outdoor patios connect the commercial spaces to the other functions for logical circulation and visitor experiences.
Furthermore, the entrances to the cultural spaces are easily accessible from the top of the platform for the pedestrian area.
Through the application of cutting-edge building technologies, the design concept incorporates sustainability and green carbon reduction.
Energy-efficient and environmentally friendly technology is housed in the Nanhai Arts Centre, which is covered with a translucent white ETFE membrane structure roof.
In addition, the design incorporates technologies such as vertical greening systems, rainwater collection, and photovoltaic power generation.
ARCHDAILY





