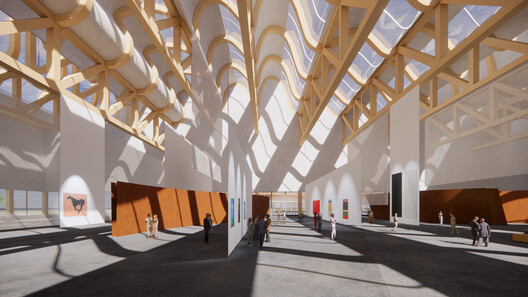The commission for the Expo Albania convention center and hotel in Tirana, Albania, has been awarded to Steven Holl Architects after an international competition.
The winning team, which consists of Arup, Atelier 4, Atelier Markgraph, Stoss, Steven Holl Architects, and artist Agnieszka Kurant, suggests an iterative process that involves gathering signatures from various Tirana communities and combining them into a single wandering line that is a continuation of Kurant’s project “End of Signature.”
The partnership with Agnieszka Kurant helped shape the project’s unique appearance; the architecture is based on the rhythm that the signature line expresses. This form also influences the CLT roof truss shapes, utilizing the unique qualities of engineered wood as a material.

The development consists of a hotel and a sizable convention center, together with ancillary facilities.
The hotel presents a more understated picture, expressing similar curvatures in its plan rather than elevation, while the exposition center displays the line on its façade. A sizable pool of reclaimed rainwater sits between the two, reflecting both buildings.
Geothermal heating and cooling has been employed throughout the development, further integrating high ecological standards into the design.
Skylights let natural light into the room, while white solar shingles help produce electricity.
These skylights can be covered or closed during an event to accommodate different activities. In an additional effort to renaturalize the environment, mounds serving as acoustic barriers will be constructed using the earth dug during construction.
Internationally renowned firm Steven Holl Architects has also unveiled its plans for the University of Pennsylvania’s Student Performing Arts Center, a brand-new structure intended to provide specialized and adaptable areas for the many performing arts groups on campus.
The office has also revealed its development plan for the Gran Sasso region in Abruzzo, Italy. The purpose of this project is to entice travelers and climbers to experience the Italian mountain range.
ARCHDAILY











