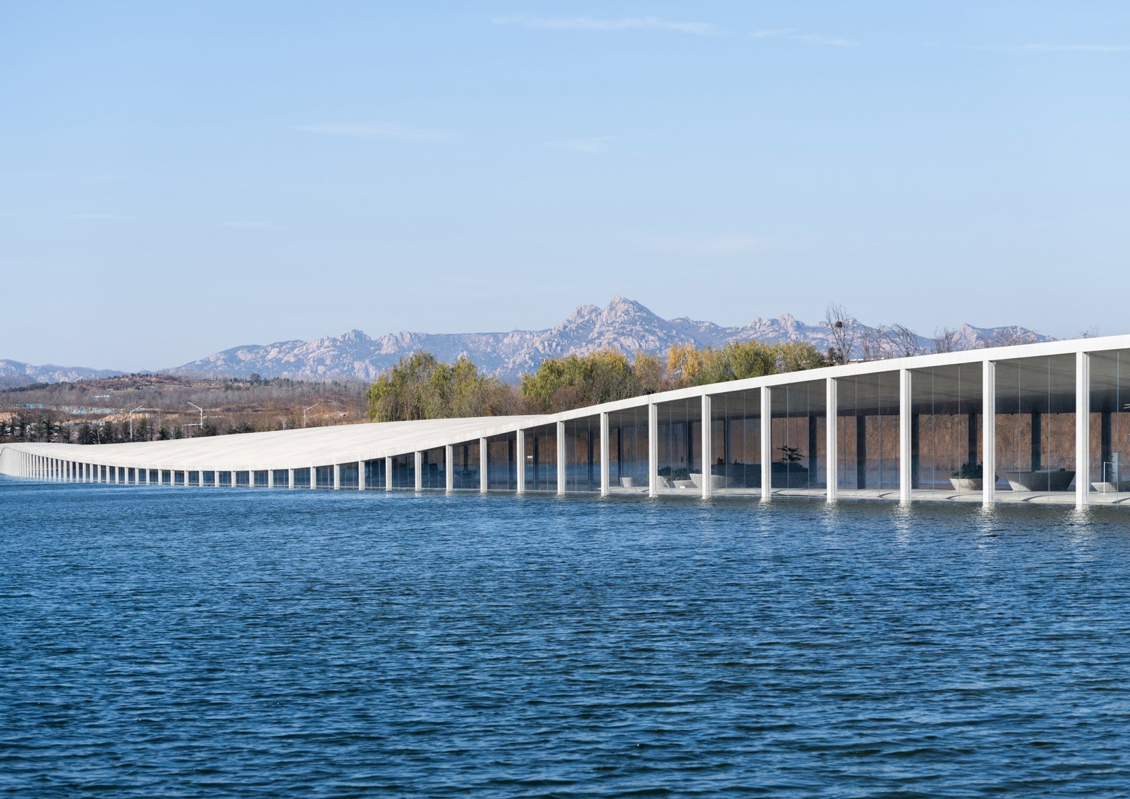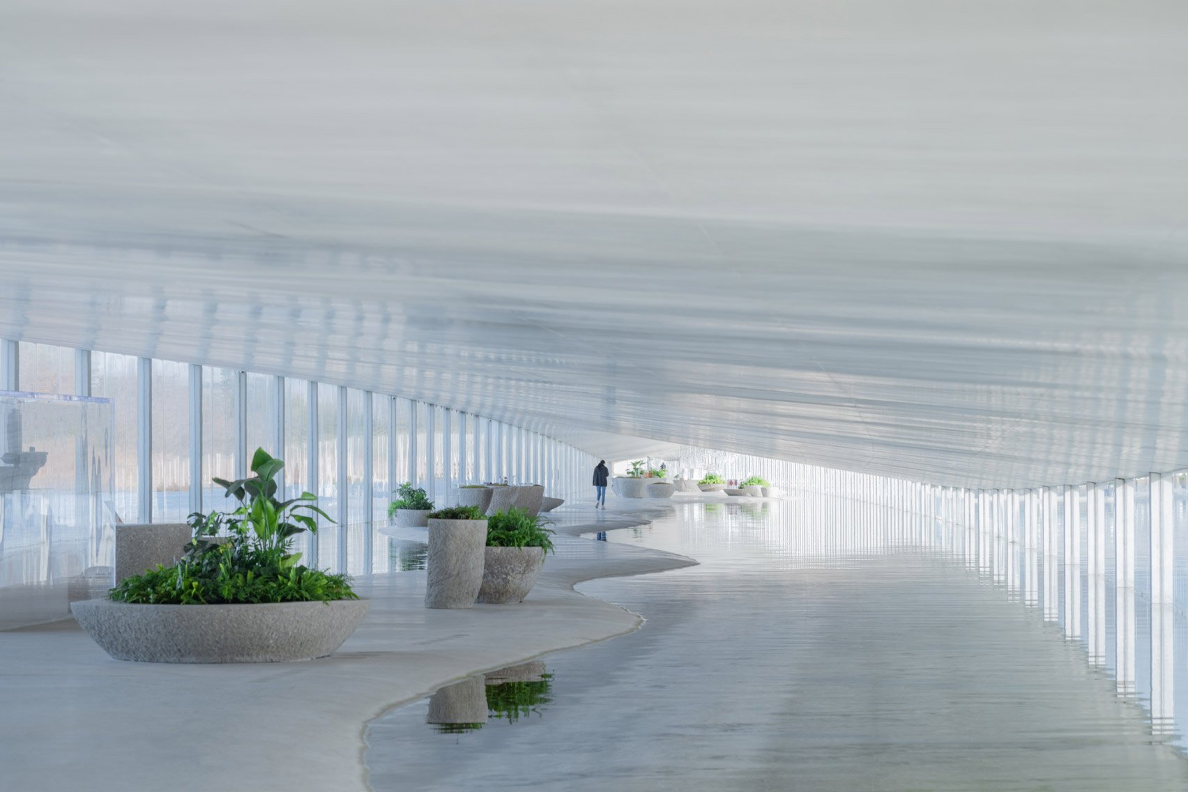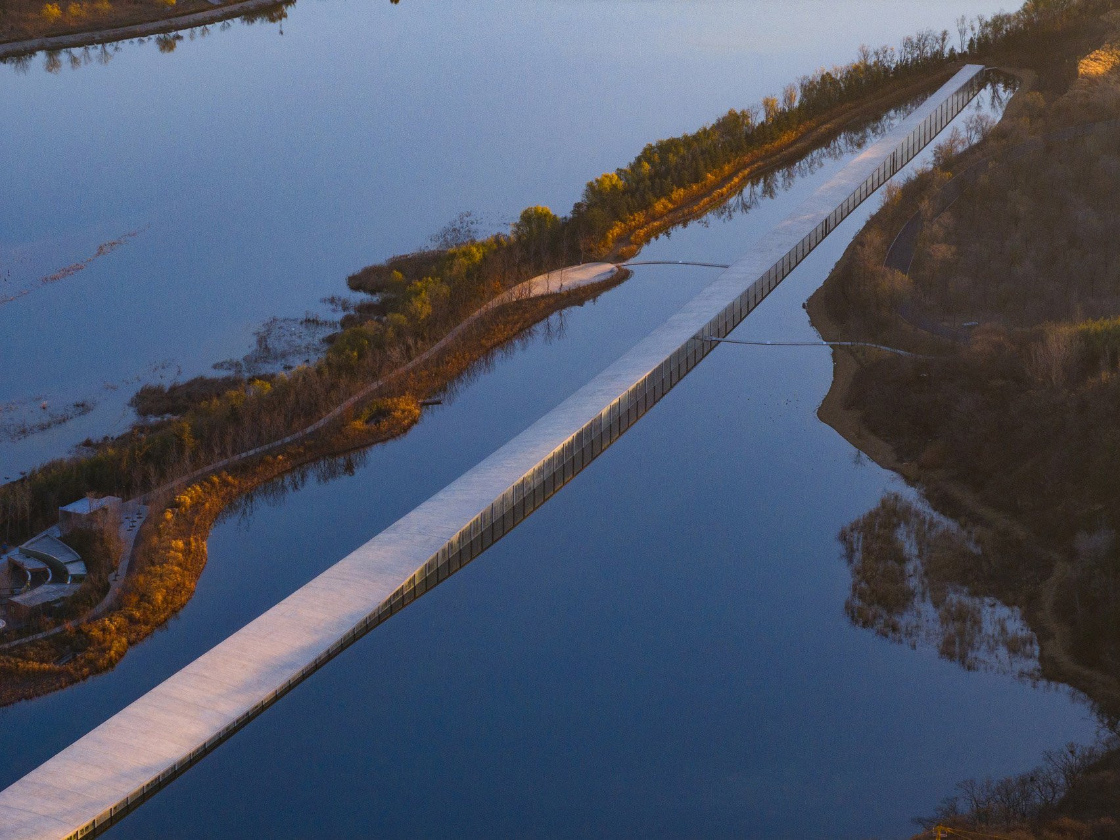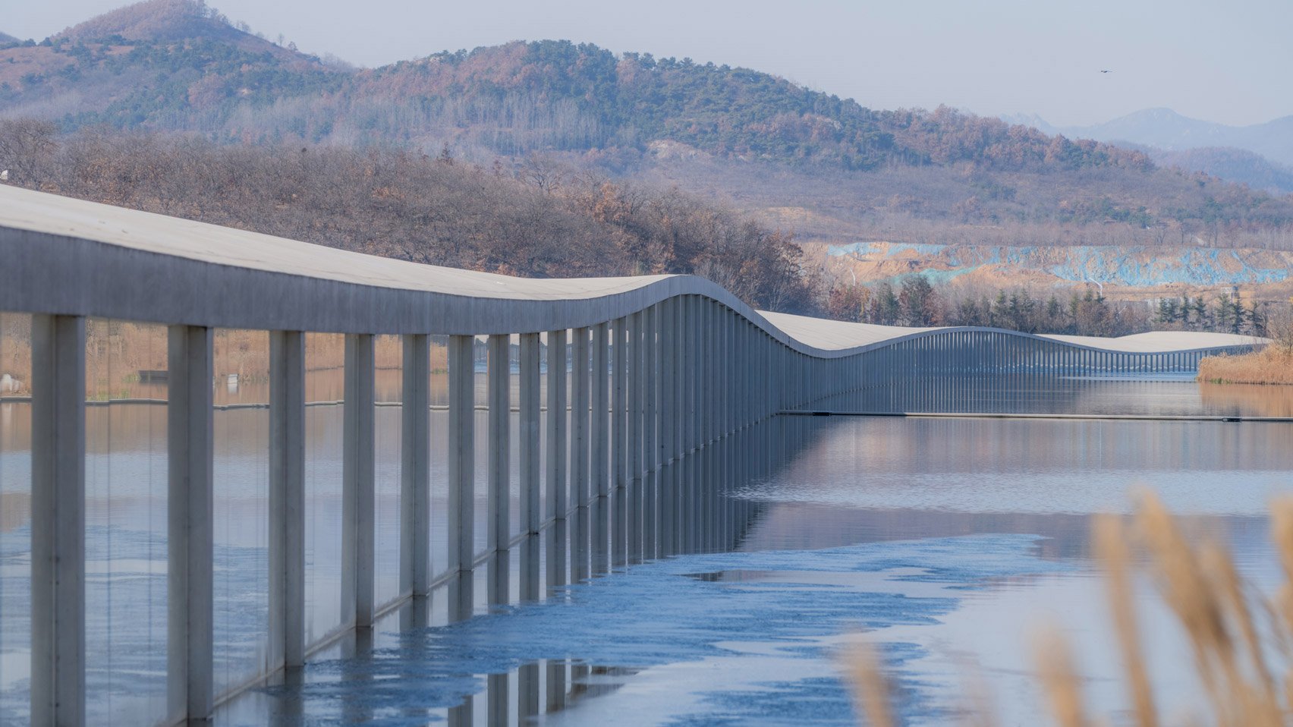The one-kilometer-long Zaishui Art Museum in China, designed by Japanese architect Junya Ishigami, contains apertures that allow water to flow over the museum floor.
The 20,000-square-meter linear museum is situated on an artificial lake at the entrance of a new development zone in Rizhao, Shandong Province, China. It nearly fills the lake’s diameter as it runs from one side to the other.

Ishigami intended for the Zaishui Art Museum to have an under-the-lake vibe. A thin concrete roof with a gently curved shape is supported by parallel columns that rise from the lake’s bottom.
“Columns repeated at regular intervals define the new surface of the water, while the water’s edge created by that surface defines the new ground,” Ishigami said. “A new exterior is born, in the structure’s interior.”
Visitors may see the lake through glass panels placed between the columns; Ishigami purposefully left spaces where the floor of the building meets the lake’s surface.
As a result, sections of the floor become submerged when water seeps into the structure. Even though the water’s surface will freeze in the winter, the water below will still be liquid and will still flow within.

In such a fresh natural setting designed within a piece of architecture, one perceives an exterior in which the scene inside segues into that outside,” Ishigami stated.
The concrete roof of the Zaishui Art Museum curves and hangs low in certain sections, emulating the shape of the surrounding mountain range. A portion of the museum’s roof opens to the sky, allowing natural light to enter the structure.
Ishigami claims that the project’s goal was to confront how Chinese architecture is typically “closed off” from the outside world.
“From the tiniest abode to the most monumental edifice, everything feels in some way defensive. There’s an air of resignation, of a forced severing from the environment, a compulsion to close off,” he said.
Rather, Ishigami thinks the secret is to see architecture as a “gentle giant” of the surroundings and look for a different way to combine the natural and the artificial.
“One discovers a natural environment inside the building, and through its characteristics – as a new outside that has sprung up within the building – forges an amiable connection with the surrounding nature,” he said.
Ishigami created a tourist hub hidden under a large grass-covered roof across from the museum.
Similar to the Zaishui Art Museum, the visitor centre has a large aperture on the side facing the museum and a glass facade held up by columns.
The museum’s one-kilometer-long body is connected to the coast by two walking routes on either side, where guests are free to stroll and take in the surrounding scenery.
At the moment, the museum is hosting an art exhibition with a chocolate theme. The studio claims that the structure can be modified in the future to house other kinds of exhibitions and retail ideas.

In 2006, Ishigami established his own company, Junya Ishigami + Associates, following four years of employment with the Pritzker Architecture Prize-winning SANAA studio.
His other recent projects include an underground Japanese restaurant and house covered in mud, as well as a covered plaza at a Japanese university with a sloping floor.











