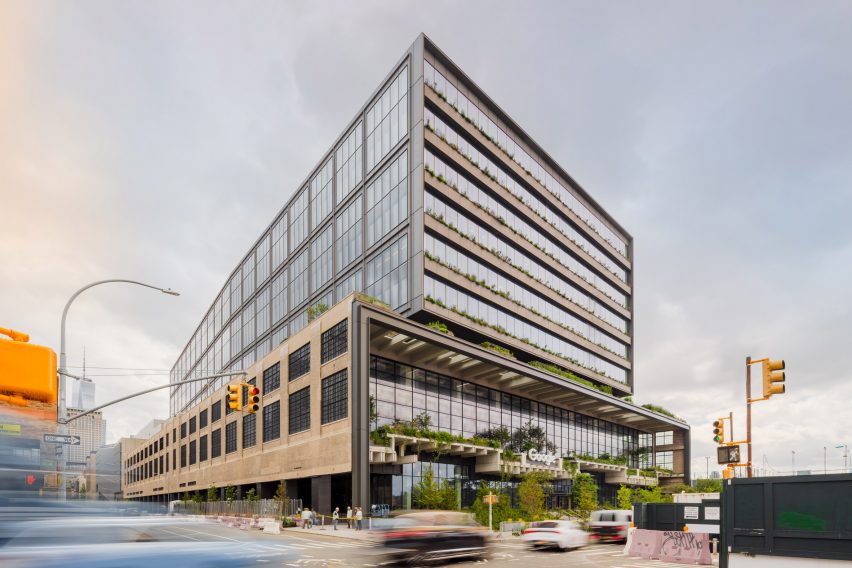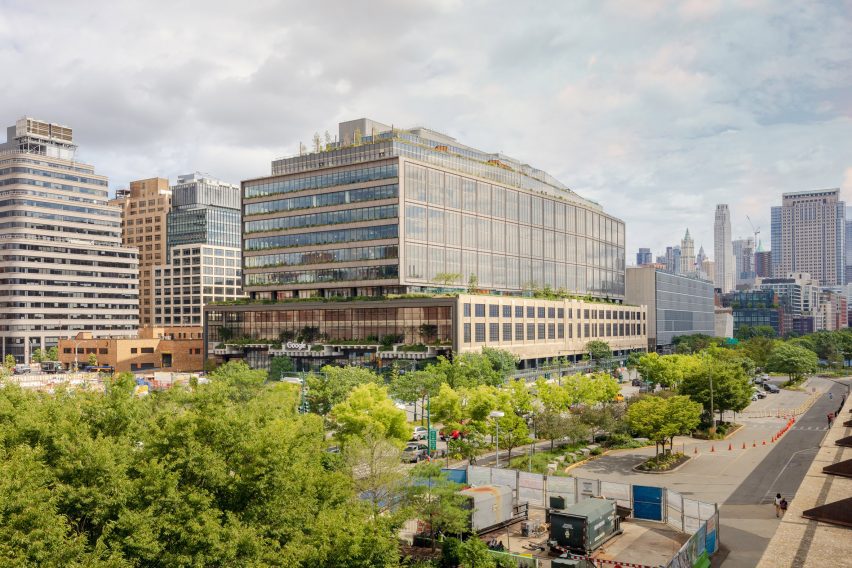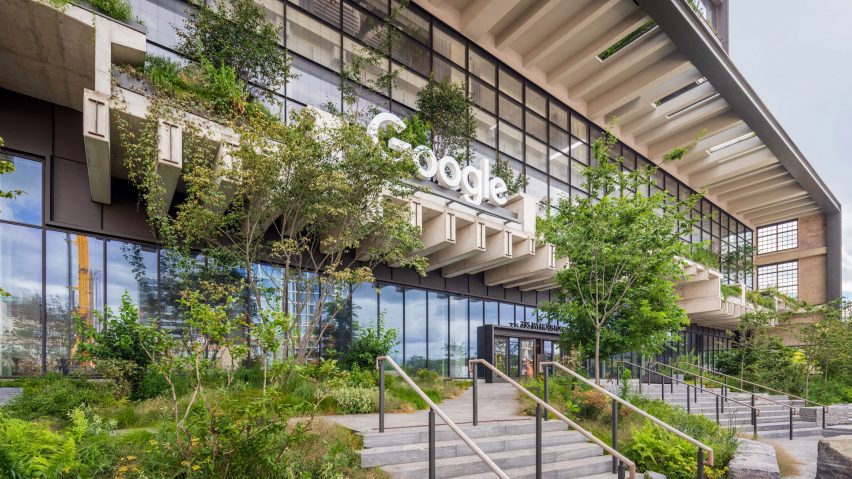In New York City, Google has established a facility for its North American operations. CookFox Architects and Gensler, two architecture firms, refurbished and modified a 1930s rail terminal.
Located on the west side of Manhattan, just north of the Tribeca area, the 232-foot-tall (70 metres), 12-story office building was developed by Oxford Properties and is home to Google’s North American headquarters for worldwide business organisations.

To develop the office block, CookFox Architects, the project’s design architects, modified St John’s Terminal, a railway terminal from the 1930s that was the terminus of the train line that is now the High Line. The original three levels were repaired, and the studio added nine more floors.
Additionally, CookFox Architects exposed the structure of the building by chopping off a portion of the old terminal south of Houston Street, which runs parallel to the new entrance.
“We cut the historic structure south of Houston Street, removing a dark tunnel and restoring the pedestrian connection between the Hudson Square neighbourhood and the westside waterfront,” said CookFox Architects. “This strategic slicing exposes the rail beds and reveals the terminal’s history to the public.”
The original rail beds of the structure were left visible on the exterior before being covered in vegetation to create a linear overhang at the entryway.
“The rail beds within St. John’s Terminal revealed in the cut facade as if in a section drawing, now feature a landscape that visually connects pedestrians and occupants to nature while enhancing the newly opened streetscape,” said Cookfox Architects.

For the interior design, CookFox Architects collaborated with international architecture firm Gensler. The firm centred the design around the way team units inside the organisation functioned, describing their methodology as “teams first”.
“Exposed rail beds along the northern facade nod to this history, while the sustainable design and innovative workspaces are focused on the future,” said the team.
“At St. John’s Terminal, we’ve applied research about how Googlers work today to create a workplace that is designed around teams first.”
Over 3,000 “Googlers” will operate out of the facility, which has 60 “neighbourhoods” that serve as hubs for groups of 20–50 people each. Flexible seating areas will replace allocated workstations in these sections.
Additional areas include cafés, terraces, micro-kitchens, event facilities including theatres, and work lounges on each floor. Native plants of New York state have been planted on the 1.5 acres of land outside the structure.
DEZEEN











