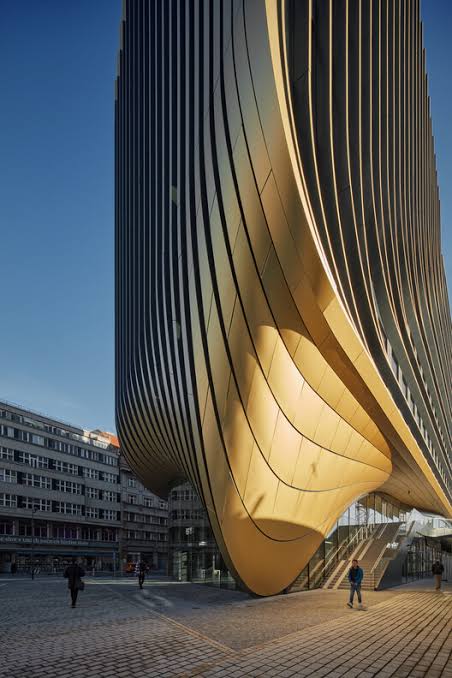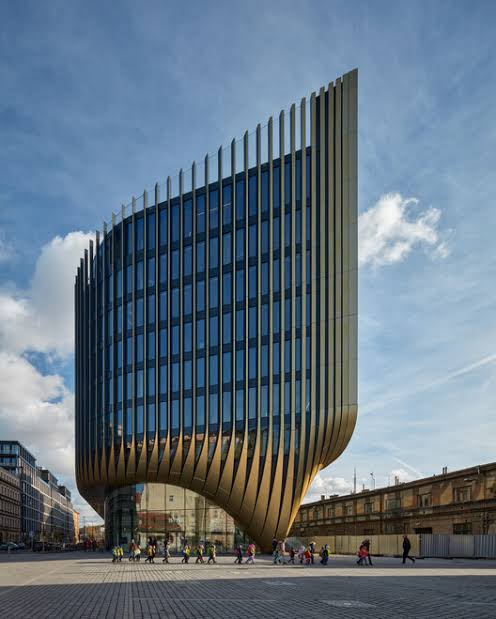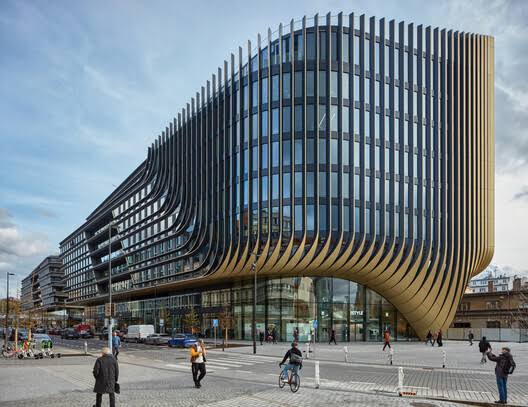Prague’s urban landscape is being reshaped by the towering Masaryčka building, a landmark designed by Zaha Hadid Architects.
This 28,000 square metre office and retail complex is divided into two parts: a seven-story eastern section and a nine-story western section.
It is designed to accommodate the expanding corporate sector while maintaining modern working practices.

Integrating Masaryčka’s design with Czech Railways’ modernization of the historic Masaryk Railway Station is one of its key features.
In addition to improving accessibility to the platforms below and creating pedestrian routes between Florenc and Hybernská on either side of the station, this cooperative effort creates a new public square that is partially over the railway tracks. Now that the facade is finished, the project should open in 2026.
With the Masaryčka building, Zaha Hadid Architects has brought new life to a long-abandoned site next to the railway platforms of Masaryk Station to the south.

It creates a new public square to the west, replacing a parking lot on Havlíčkova Boulevard. This square welcomes passengers arriving by express rail from the international airport in Prague, as well as those travelling by suburban and domestic trains. Masaryčka, which is situated just one kilometre east of Staroměstské Square, engages in a visual dialogue with Prague’s Old Town.
The design, which took inspiration from “the golden city of 100 spires,” includes exterior fins for sun shading in the facade as well as a special interaction between horizontal and vertical elements, which is particularly evident in the western facade that faces the Old Town’s spires.
Masaryčka aspires to be LEED Platinum certified and is dedicated to sustainability. The building has terraces that give direct access to outdoor areas, communal roof gardens with expansive city views, and a double-insulated façade to maximise natural light.
Energy consumption is decreased by the smart management systems’ monitoring and adjustment of environmental controls. Green initiatives are part of the building’s commitment to environmental responsibility.
Cooling, air purification, and less water use are achieved by planting native plants that are irrigated by rainwater collection, turning Na Florenci Street into a tree-lined avenue, and installing low-flow systems and grey-water recycling.
Masaryčka’s construction complies with the RIBA 2030 Climate Challenge’s 2025 targets for embodied and operational carbon by giving preference to local suppliers and materials with high recycled content.
This strategy demonstrates a dedication to sustainability and ethical purchasing procedures.
DESIGNBOOM


