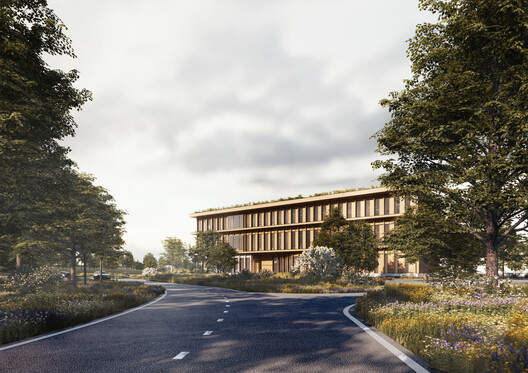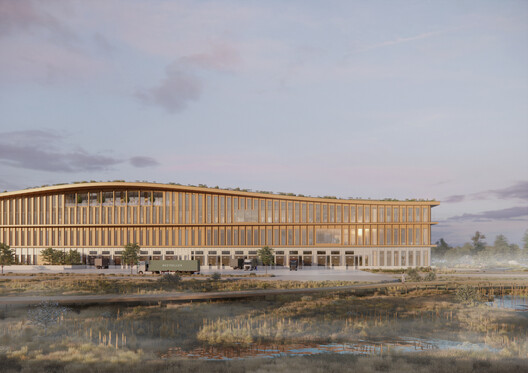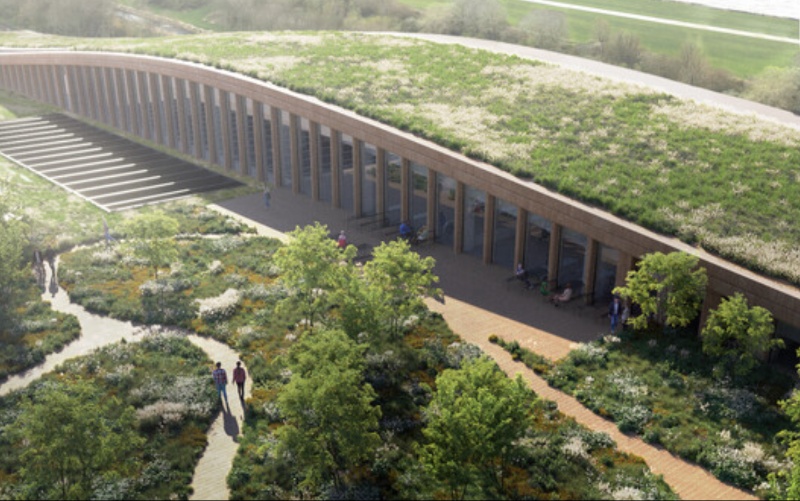The ideas for Europe’s largest timber logistics center have been revealed by Henning Larsen. The center, which is located in Lelystad on the Dutch island of Flevopolder, is a testament to the future of timber structures.
The design, which serves as Bestseller’s new 155,000 sqm Logistics Center, is committed to reducing emissions, providing equitable working conditions, and adhering to circular design principles to reduce waste.

The concept emphasises the use of biogenic materials as well as the need of incorporating biodiversity. In fact, landscaping takes up more than 40% of the property, with inspiration drawn from the surrounding island environment. The design’s major building elements are mass wood and biogenic materials such as straw.
The project also includes nearby wetland and forest regions, with the goal of improving them with diverse features. A meadow is added on the structure’s roof, enhancing biodiversity by 10%.

Offices, storage facilities, and a café with a roof garden and patio will also be included in the logistics hub. Employees and visitors alike are encouraged to take in the scenery and participate in a better work environment.
Integrating nature into the workplace fosters an environment that values employee well-being. Natural light, for example, floods the interior, improving the environment and focus of the working. Employees can spend more time sitting in nature thanks to the optimisation of outdoor areas.

One of the key purposes of this research is to promote ecological variety. This is accomplished by transforming a significant area of the property into a constructed wetland environment.
This habitat provides microhabitats for a range of native species and landscape elements. The wetlands also serve as an educational resource for staff members, including plant identification, informative visuals, and natural seating areas.
To decrease the impact of humans, a few areas have been classified as “nature-only spaces.” Finally, the wetland design takes into account the surrounding environment in order to accommodate a range of topography and natural habitats.
The logistics hub features an excellent watering system, which lowers the possibility of contamination of the adjacent water supply. It protects the aquatic environment by preventing flooding.
Furthermore, runoff collected from the roof can be effectively recycled for use within buildings. A total of 30,753 square metres of the site’s roof are dedicated to various planting beds, fruit trees, and blooming plants.
This location benefits local wildlife while also providing a peaceful haven for workers. This biodiversity-rich rooftop space is critical for CO2 absorption, air pollution filtration, and heat absorption reduction, resulting in a more comfortable and sustainable environment.
Henning Larsen unveiled the design idea for Bolzano’s Industrial Zone redevelopment in Italy last week. Through the use of adaptive reuse, urban mining, and timber construction, the concept revitalises and reconnects a portion of the city.
Additionally, the firm was named one of five finalists in the competition to design the new Griegkvartalet Theatre in Bergen, Norway. The project is envisioned as a cultural powerhouse in Western Norway, presenting a variety of creative forms such as opera, musical theatre, ballet, dance, concerts, and conferences.
Finally, Henning Larsen recently unveiled the design for Smyril Line’s new headquarters and ferry terminal in Torshavn, the Faroe Islands’ capital. The structure is modelled after traditional Faroese fishing boats.


