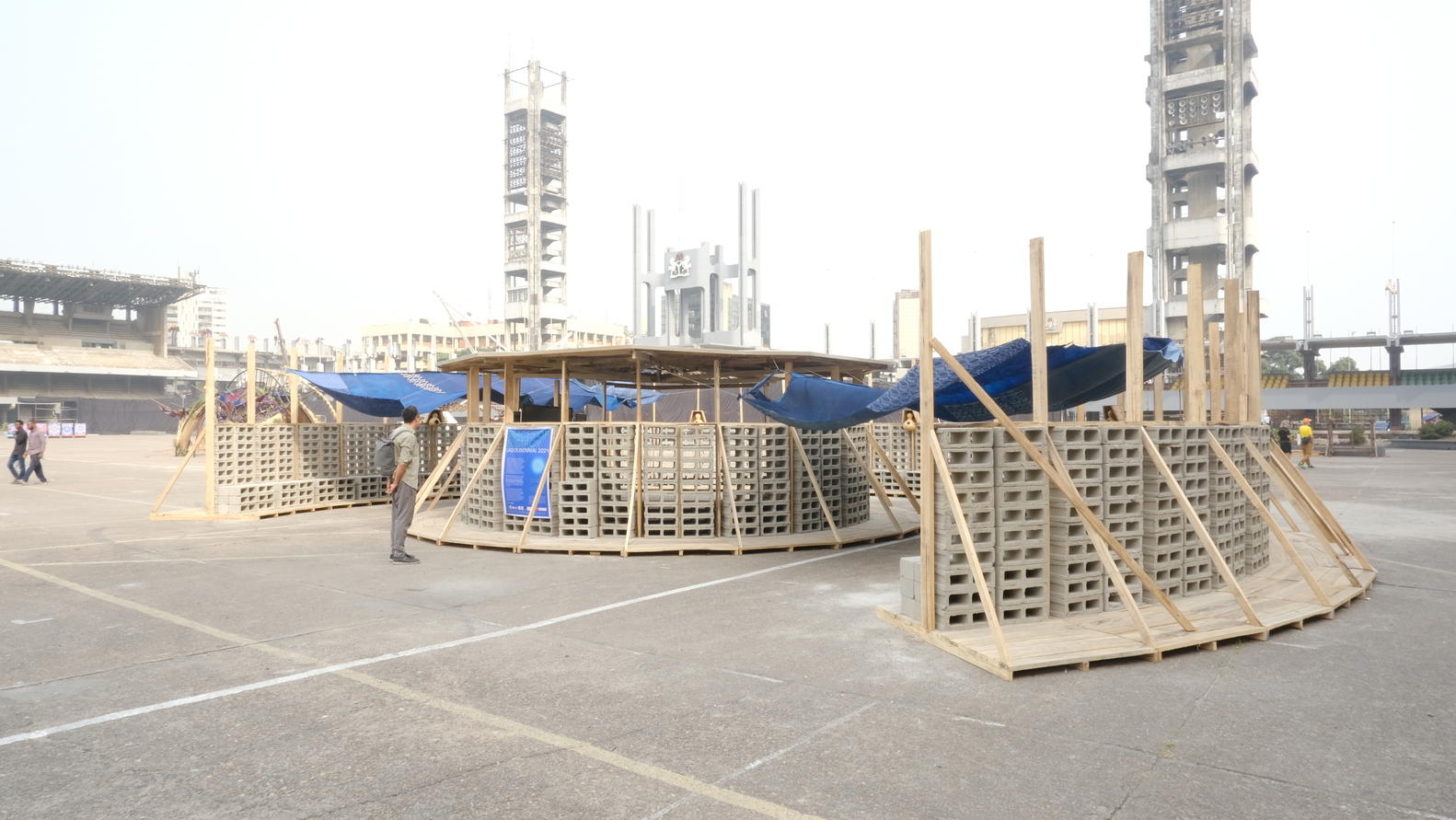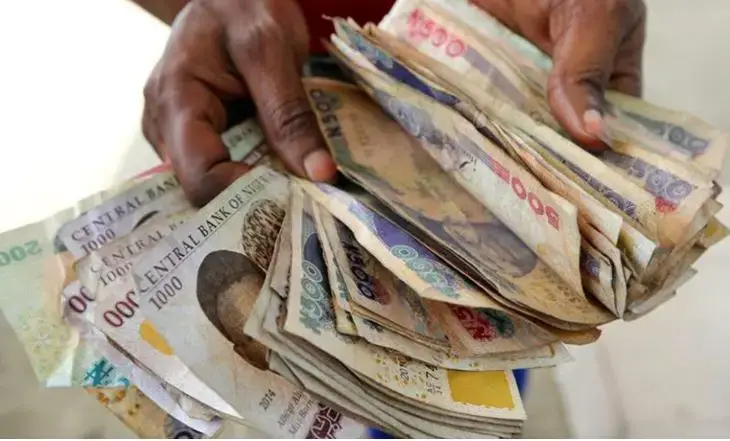This year’s Lagos Biennial debuted on February 3rd at Tafawa Balewa Square in Lagos, a famous location that had hosted celebrations for Nigerian independence in 1960. As the art festival enters its fourth edition, its goal of repurposing historic sites that have lost value to the people who live in the former capital city—either via functional usage or symbolic meaning—continues.
The city’s architecture, its symbolic meaning, political ramifications, sovereignty, ownership, concepts of belonging, and its interaction with the public have all been examined in prior Biennial editions. This year’s Tafawa Balewa Square subject of “Refuge” expands on this investigation even further.
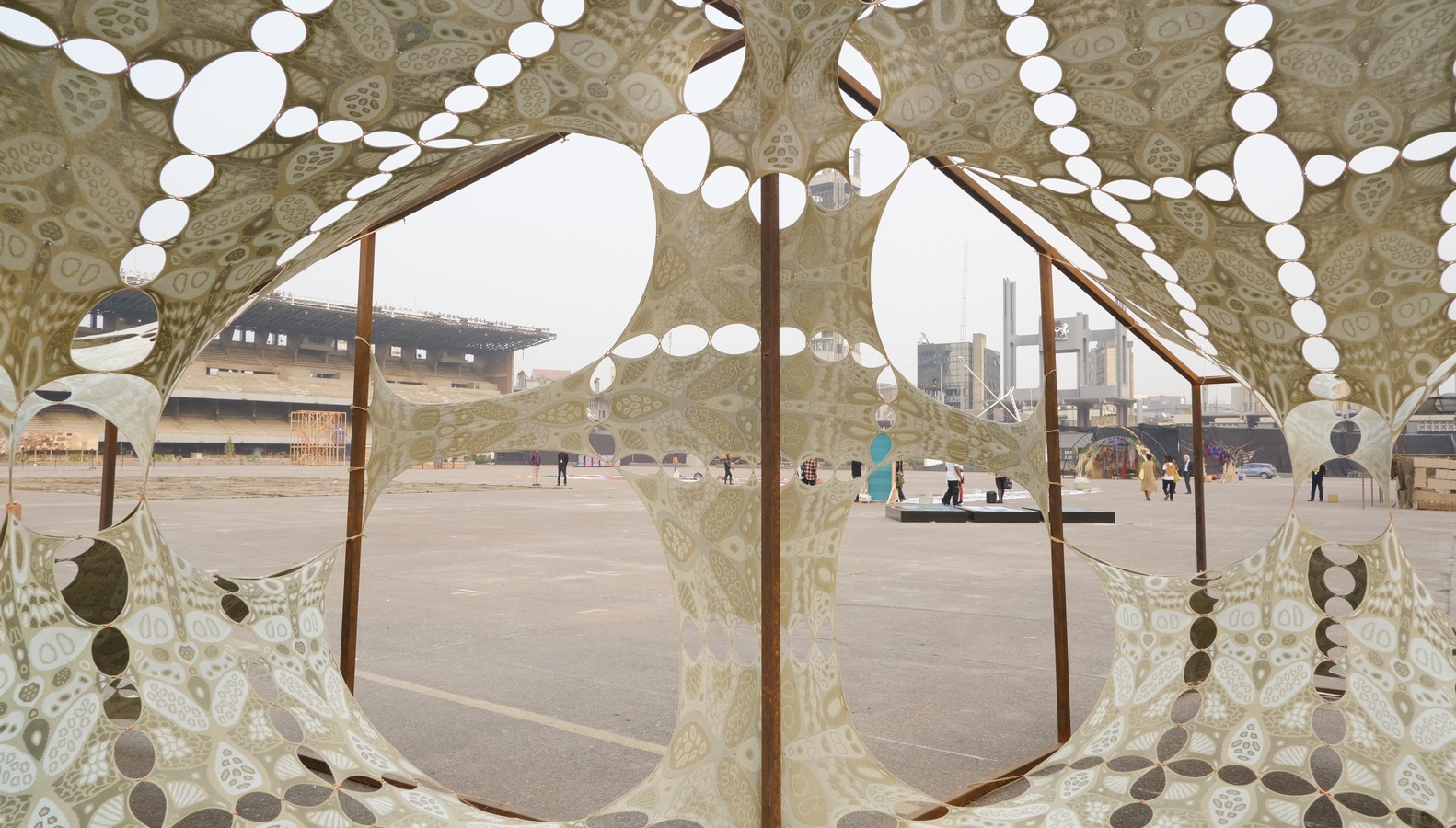
The theme of the square encourages the curators, Kathryn Weir and Folakunle Oshun, to discuss the idea of a nation-state. Additionally, it unites architects and artists from many fields to investigate diverse strategies for building sustainable communities and advancing climate justice.
Eighty participants from thirty different countries have their works on display at the Biennial. They use architectural pavilions, art installations, artist talks, film screenings, projections, and performances to explore the theme. The renowned artist Demas Nwoko’s work of closed wooden doors greets you as soon as you walk in.
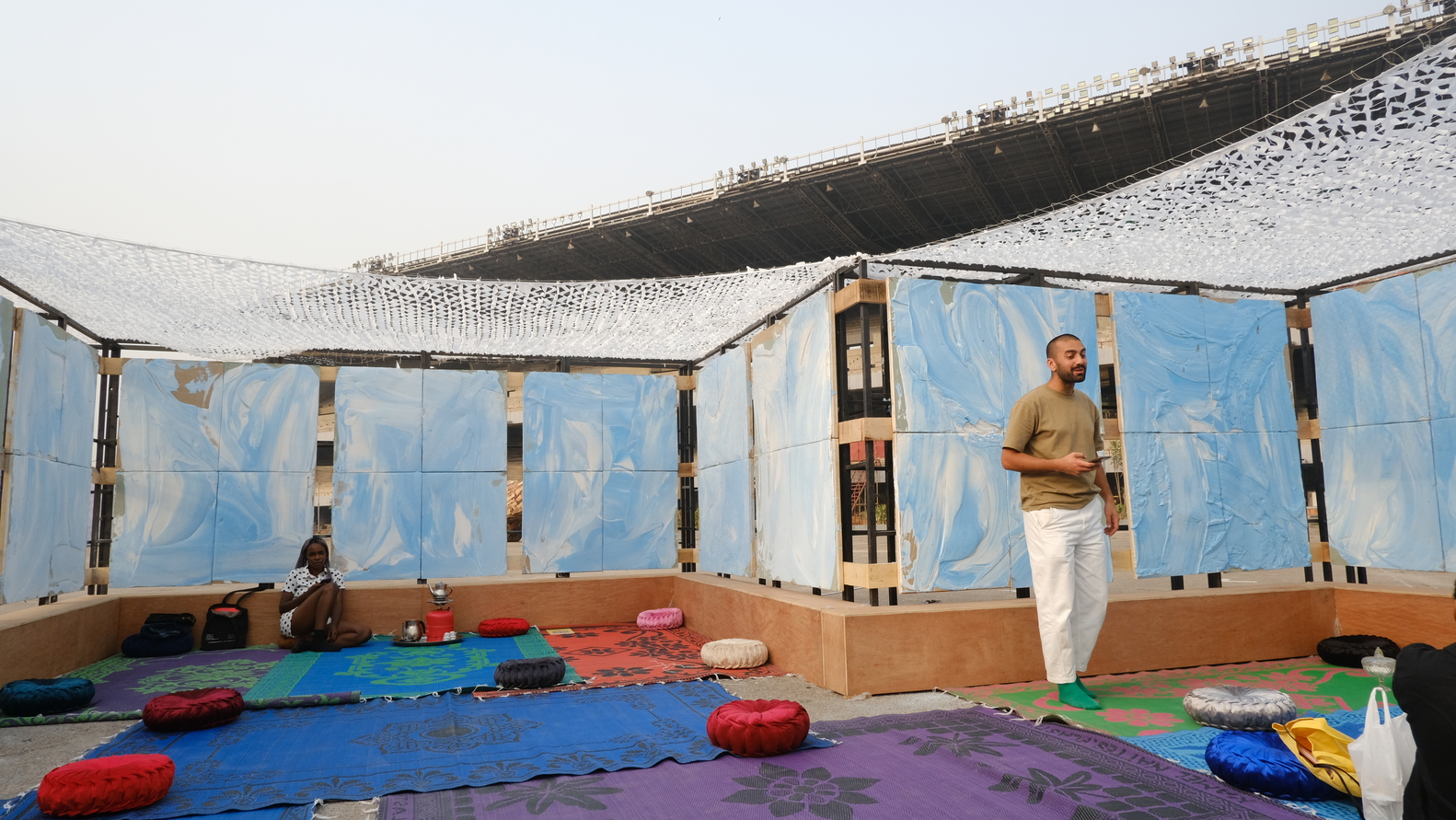
By acting as an interface, these doors allow people to engage with enclosures as a haven. They also call into question the venue’s democratic nature and its accessibility for citizens of the city. Numerous attendees conveyed their gratitude for the Lagos biennial providing a chance to visit the plaza and appreciate its architectural design. The works for the Biennial are arranged around the building’s raked seating and concrete floor square, allowing guests to freely explore and think on the underlying ideas.
Many architectural pavilions that use local materials and feature mixed-media installations that examine both individual and collective identity can be found throughout the square. “Traces of Ecstasy,” an exhibit designed by Oswald Dennis and curated by KJ Abudu, is one noteworthy pavilion.
This modular construction is made up of overlapping, curved enclosures that are modelled after the fractal geometries used by indigenous African space makers. The enclosures are covered with Adire fabric designs to create a distinct atmosphere, and are built from transversely stacked concrete bricks that resemble breeze blocks. The Pavilion provides a stage for live performances, audiovisual displays, and a digital browser network exploring African history, the hope of liberation, and self-identity.
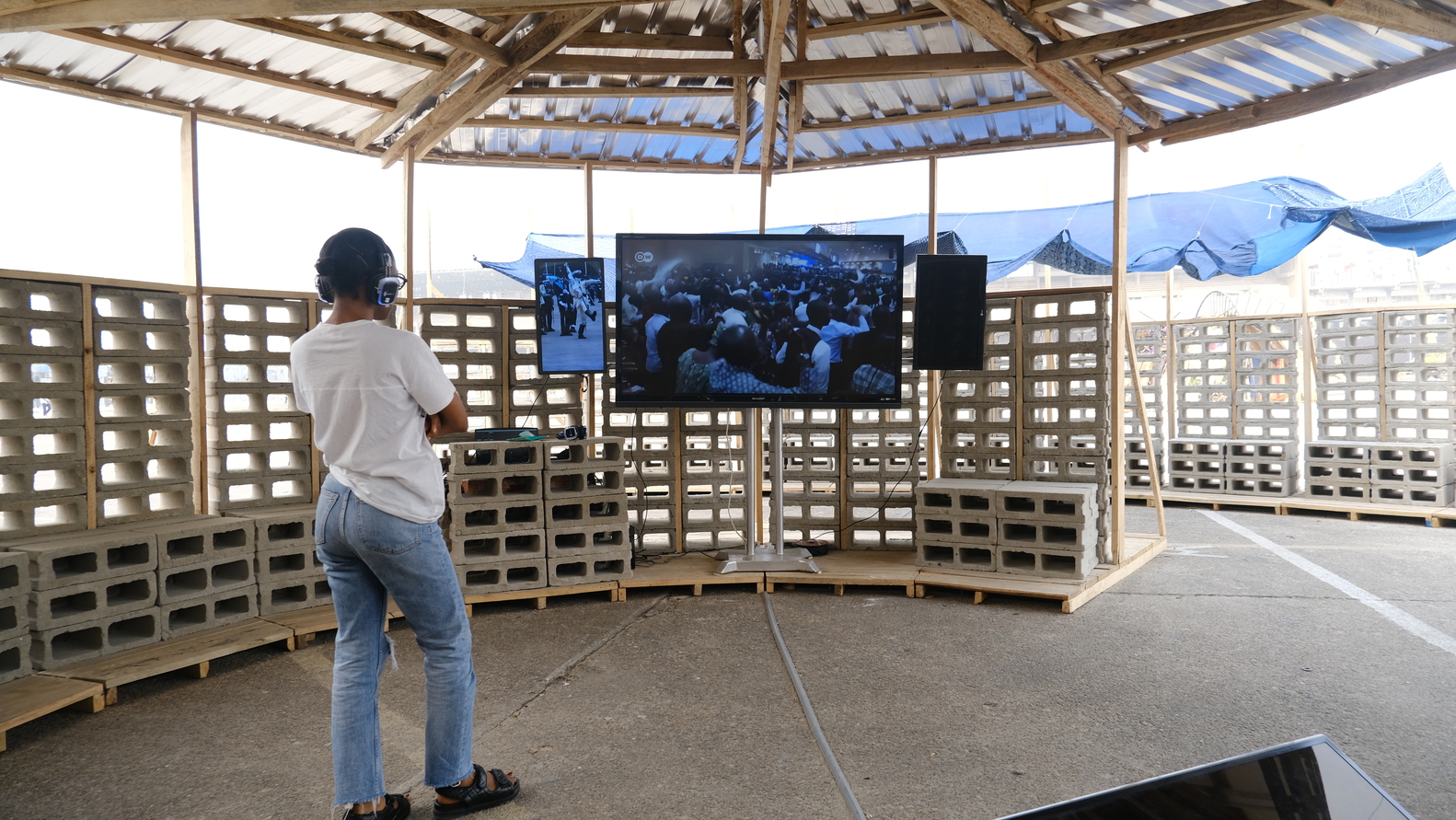
Other installations in the square have similar ideas, such as Endri Marku’s “Wahala, Freedom, Quantum Leap,” an Albanian architect’s gridded structure made of wooden cubes that resembles a pixel grid. Video exhibitions that look into gender-queer experiences in Nigeria, examine the body as an archive, and denounce public corruption are housed in this building. These installations elicit contemplation over one’s identity and the significance of accepting diversity as a means of solace.
One specific structure, nevertheless, approaches the study of individual and communal identity in a different way. Designed by French artist Deniz Bedir, “Taşlık Kahvesi” is a communal café and rest area where patrons, employees, and artists are welcome to help themselves and each other. Inside, seascape paintings provide the appearance of windows looking out over a still horizon in this plain timber building. It creates an environment where individuals may meet, converse, and find comfort in one another when there are mats on the floor.
ARCHDAILY

