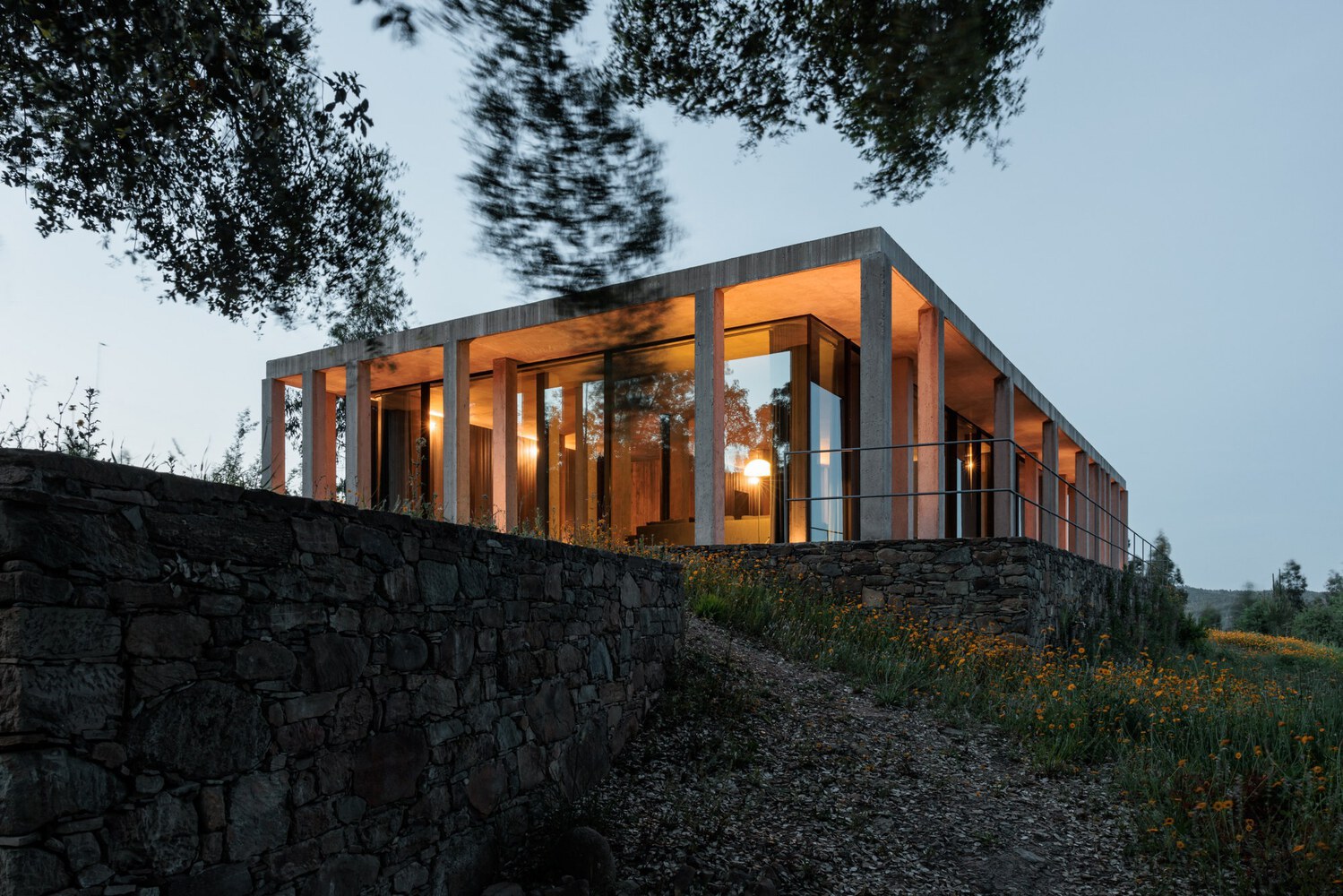The hypostyle is a feature common to many ancient Egyptian, Greek, and Islamic religious buildings. This solution, defined as rows of columns supporting a roof, evolved in many cultures over time, explaining the range of materials, shapes, sizes, and distances between columns found all over the world.
Famous examples of this concept include the Great Hypostyle Hall (c. 1290-1224 BC), which is part of the Karnak Temple Complex and one of Ancient Egypt’s most visited monuments, and the Wooden Hypostyle Mosques of Mediaeval Anatolia (c. 13th and mid-14th centuries), a World Heritage Site in modern-day Turkey.
There are many examples of this idea being revived in contemporary architecture. Some projects rely on the abstraction of the term through an interpretation that emphasises the pillars and their organisation in the space proposition, while others use it to refer to vernacular architectures that correspond to the same programme and use as the proposed building, like some mosques. All of them, however, demonstrate how closely, if not inextricably, modular design and hypostyle inspiration are related.
The proper distribution of loads depends on the positioning of these structural components in the room, as they support the roof. Most of the time, the architects emphasise the structure’s modularity and separate the walls and partitions from it by utilising the columns’ repetition and regularity, which is reminiscent of the spatial arrangement found in old temples.
ARCHDAILY


