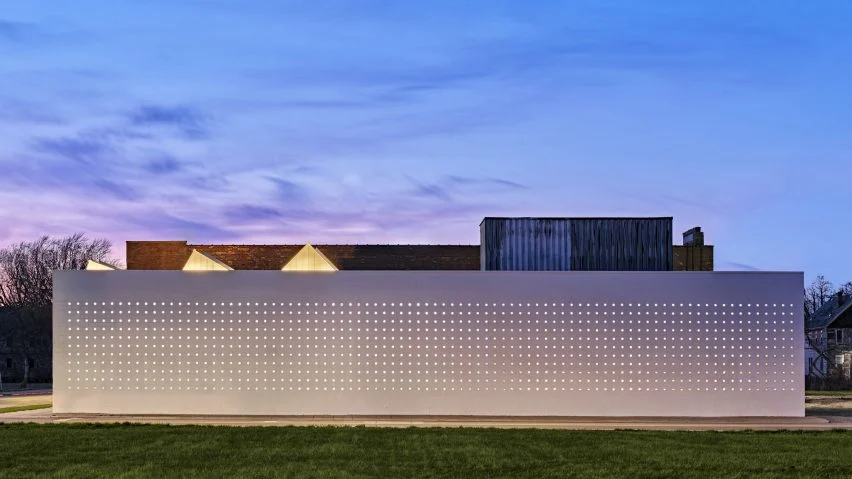As part of the Little Village development, the Dutch studio OMA transformed a bakery and warehouse from the early 1900s into an arts facility that is dotted with 1,000 windows.
The structure, known as the Lantern, has a large courtyard, retail and studio spaces, and 22,300 square feet (2,072 square metres) of space for two non-profit arts organisations.

Three buildings from the 1920s to the 1960s are combined in this project; the oldest structures are made of brick, while the newest have walls made of Concrete Masonry Units (CMUs). The buildings were all stacked one on top of the other in a line, with the exception of the northern building, which had two stories.
“We are excited to start seeing the Lantern come to life,” said OMA partner Jason Long.

“In the renovation, we tried to work both with and against the former bakery’s solidity to make its transformation feel simultaneously familiar and mysterious,” he continued. “The result is a building that welcomes and emits light and creativity.”
OMA chose to keep this component of the building exposed, resulting in a semi-enclosed courtyard with terracotta bleacher steps and a white-painted lattice above that references the original rafters. A portion of the brick wall in the middle of the building had collapsed, exposing metal rafters.
Between the two-story CMU building that acts as the main entrance and the structure at the rear of the courtyard, a structure featuring a standing seam metal sawtooth roof was erected to link the two nearby structures.

In order to maximise ventilation, boarded-up windows were fixed, enlarged, and made operable throughout the two-story building’s renovation of its brickwork. On the second floor were constructed artist studios.
OMA kept the existing CMU wall intact for the south building, but instead of adding windows, they chose to punch 1,353 holes into the face and paint it white.
The glass blocks that were inserted into the holes were then filled in, and when the building is lit from the inside at night, it takes on the appearance of a lantern, thus earning its name.
A large portion of the artist spaces’ exposed brickwork and the majority of the industrial finishes that were already there were preserved. Some I-beams had yellow paint applied to them.
part of the more open areas are divided by plywood framing, which also forms part of the millwork, most notably the built-in bookshelves and the reception desk.
To enhance the industrial appearance, modern HVAC systems were installed and kept exposed.
DEZEEN











