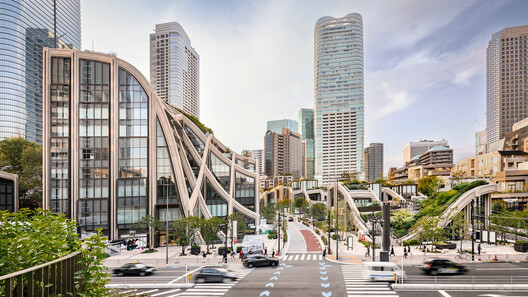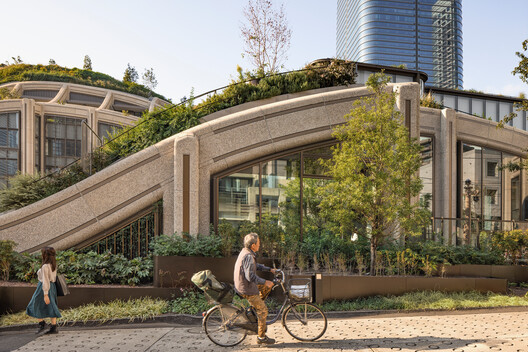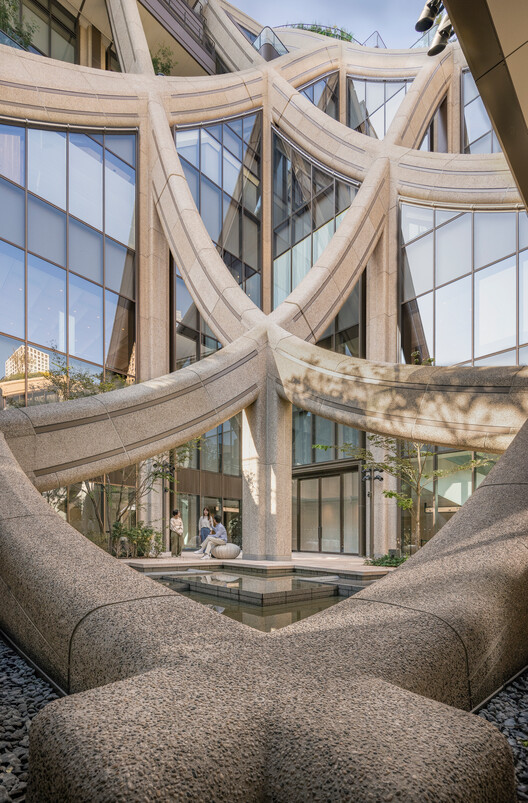The Prime Minister of Japan has officially opened Heatherwick Studio’s new region in the centre of Tokyo. The Azabudai Hills project is the result of a thirty-year restoration effort.
The neighbourhood encompasses 2.4 hectares of accessible open space and includes a variety of mixed-use activities that integrate the urban with nature.

Homes, stores, restaurants, galleries, offices, two temples, a school, and retail spaces make up the neighbourhood. The podium-level architecture and public realm were designed by Heatherwick Studio.
The 8.1-hectare landscape, which is densely packed with trees, floral arrangements, and water features, is intended to foster meaningful interactions among commuters, residents, and the general public.

Exploring the area and holding casual gatherings on the walking rooftop slopes and curved pathways is really encouraged.
Tokyo’s architectural landscape contrasts old and contemporary construction in a wide range of sizes and styles. This design tries to portray the city’s diversity and dynamism while also paying homage to its multifaceted depth.
A central square, extensive public gardens, and The Cloud event venue are all part of a freshly built landscape that invites inhabitants and tourists to gather and be inspired.
As one of Tokyo’s greenest metropolitan areas, the initiative seeks to strike a balance between urban and nature surroundings.

The 30-year redevelopment programme, spearheaded by Japanese developer Mori Building Co. Ltd, includes partnership with over 300 residents and companies.
As a result, more than 90% of the original tenants and companies chose to return to the revitalised district. In reality, this new public district is expected to attract between 25 and 30 million visitors per year.
Azabudai Hills also intends to be certified as one of the world’s largest sites under the preliminary WELL certification and the highest-level LEED Neighbourhood Development certification for mixed-use buildings, in addition to LEED’s BD+C certification.
Heatherwick Studio built The British School of Tokyo, the city’s largest foreign school, as part of the concept. It covers 15,000 square metres, taking use of the local environment and providing integrated outdoor learning and leisure spaces on eight floors. The design intends to foster interaction between teachers and students.
Heatherwick Studio revealed designs for a new retail area in Xi’an, an old city in Shaanxi, China, this week.
The concept hopes to encourage a sensory encounter for guests as an alternative to the constrained nature of online shopping by showcasing the area’s tradition in ceramic workmanship.
Heatherwick Studio has also recently announced plans for an exhibition hall on Shanghai’s burgeoning West Bund shoreline. This structure, known as the ‘West Bund Orbit,’ will serve as the focal point of the new Financial Hub in the Xuhui District.
Finally, Heatherwick Studio and Barcode Architects have been selected to design a new centre for culture, work, and pleasure at Utrecht’s Jaarbeursplein central plaza.
ARCHDAILY











